INSPIRED by PALM JEBEL ALI
Palm Jebel Ali captures the transformative power of living in an extraordinary place.
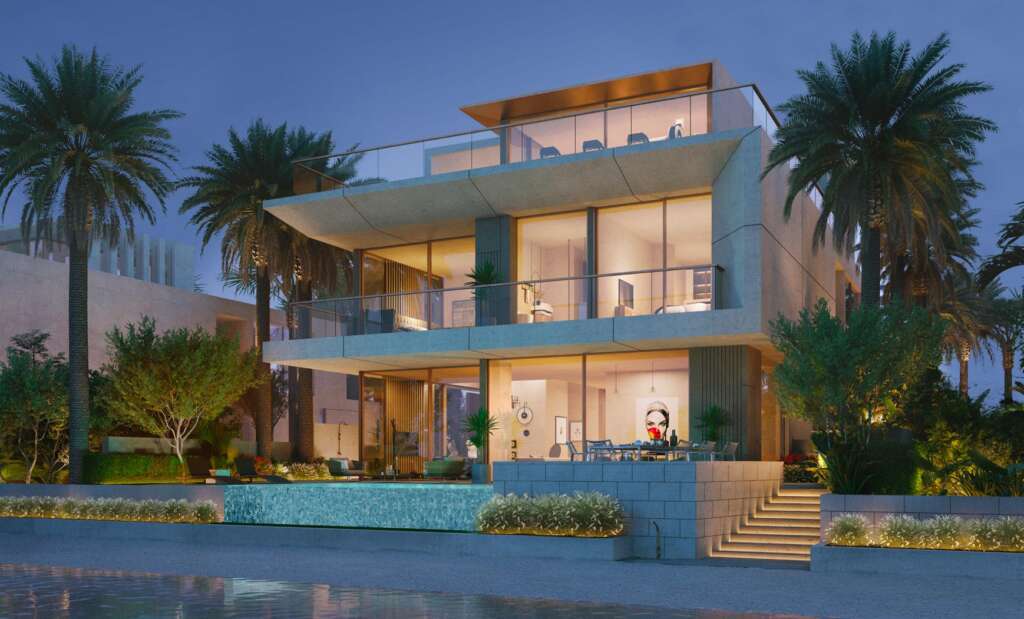
WELCOME TO PALM JEBEL ALI VILLA
A Curated Collection
Palm Jebel Ali rises from the sea, not just as a luxury archipelago, but as a sanctuary of inspiration. Offering unparalleled views of Dubai’s skyline, this masterpiece of living boasts the longest coastline in the city.
Just minutes from Dubai’s center and seamlessly connected via Sheikh Zayed Road (E11), Palm Jebel Ali is set to become the crown jewel of the city’s rapidly growing southern urban centre.
Here, spectacular properties and five-star amenities come together to create a residential experience that redefines luxury and elevates everyday living to extraordinary heights
Location
Palm Jumeirah
Positioned on the crescent of the globally celebrated Palm Jumeirah, ORLA claims a prestigious beachfront spot, perfectly placed at the apex of Dubai's iconic island.
3 min
6 min
10 min
15 min
Beach Lifestyle
Sun, sea, sand, & sophistication
Welcome to Palm Jebel Ali, a world-class lifestyle destination where every detail is meticulously designed to inspire. Impeccably curated, this haven offers unrivalled luxury living, enriching the lives of its residents through every experience.
First-class Amenities
Homes Designed with Stylish Flair .
Each villa is thoughtfully crafted to accommodate a variety of lifestyles, with spacious layouts that ensure seamless indoor-outdoor living and maximise views of the sea. The architecture blends modern aesthetics with timeless appeal, creating a harmony between nature and home.
- BEACH CLUB
- INFINITY SWIMMING POOL
- INDOOR LAP POOL
- PET SALON
- SPA & SAUNA
- FITNESS CENTRE
- KID'S POOL
- CYCLING & YOGA
- BUSINESS CENTRE
- CIGAR LOUNGE
- PRIVATE CINEMA
- BOWLING ALLEY
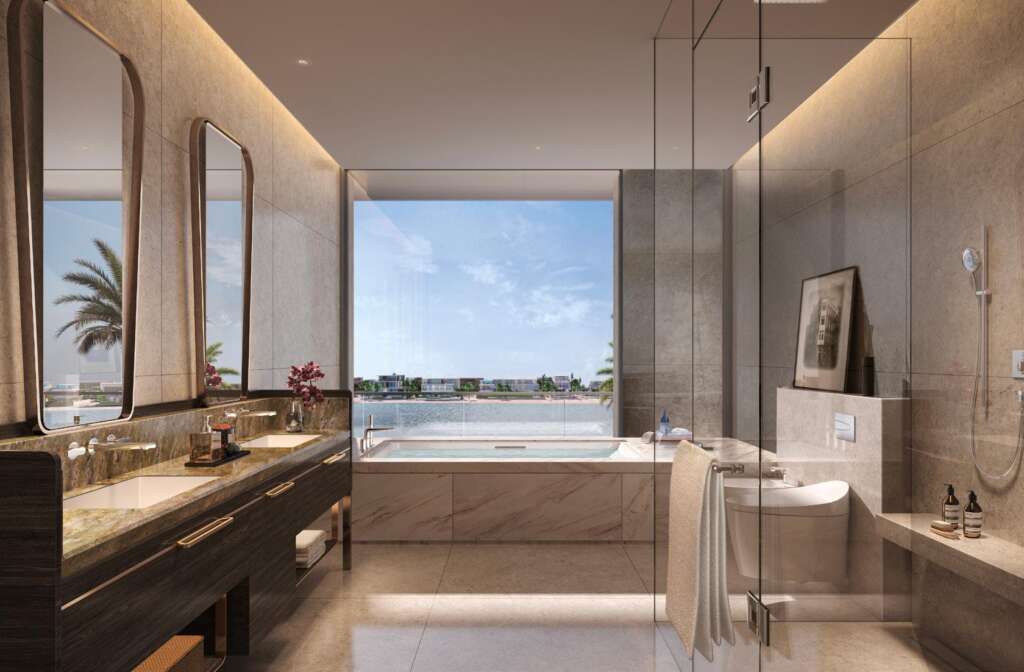
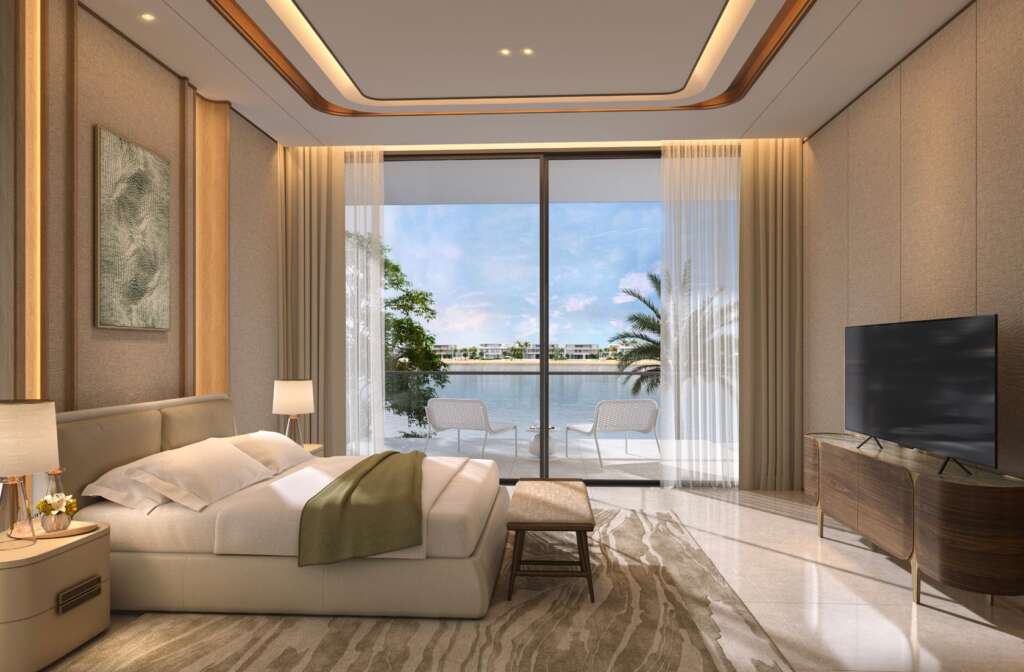
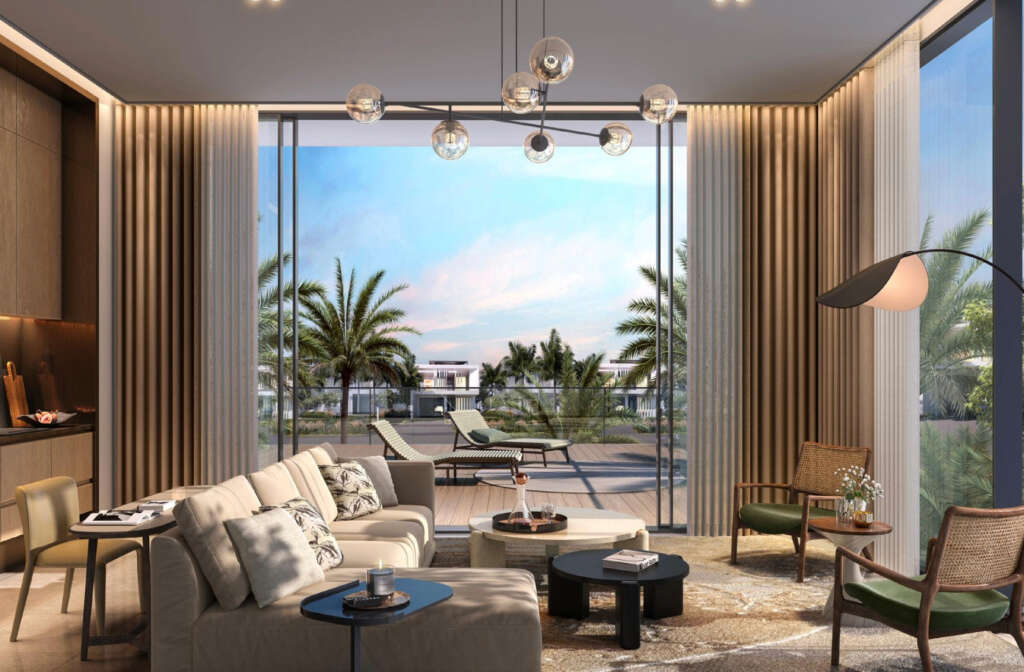
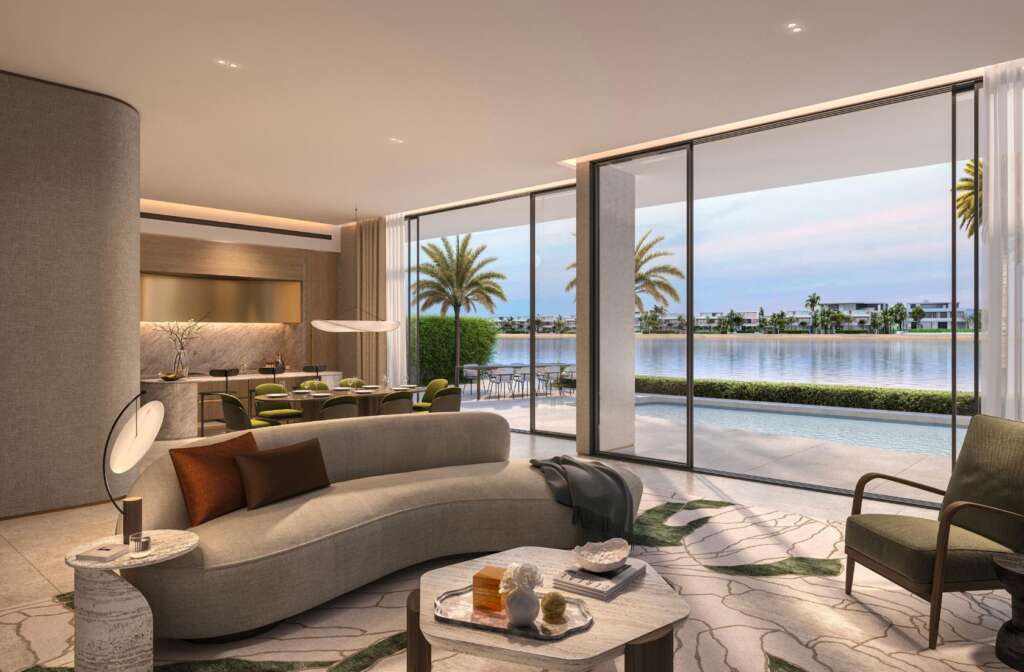
Properties
A Home that Promotes Wellness
Crafted in perfect harmony with nature, a sense of wellbeing infuses all aspects of this designer home. From framed open views, to outdoor courtyards and private spaces, an inviting and positive atmosphere greets all who enter.
INTERIORS
EXTERIORS
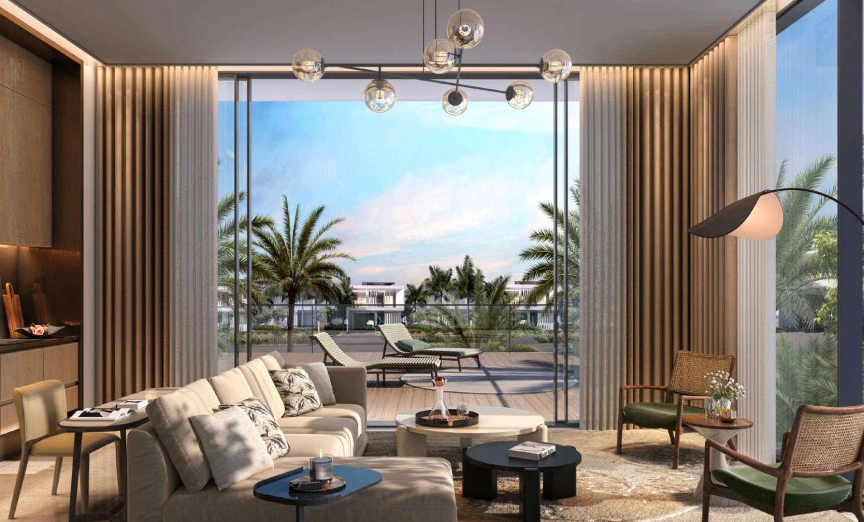
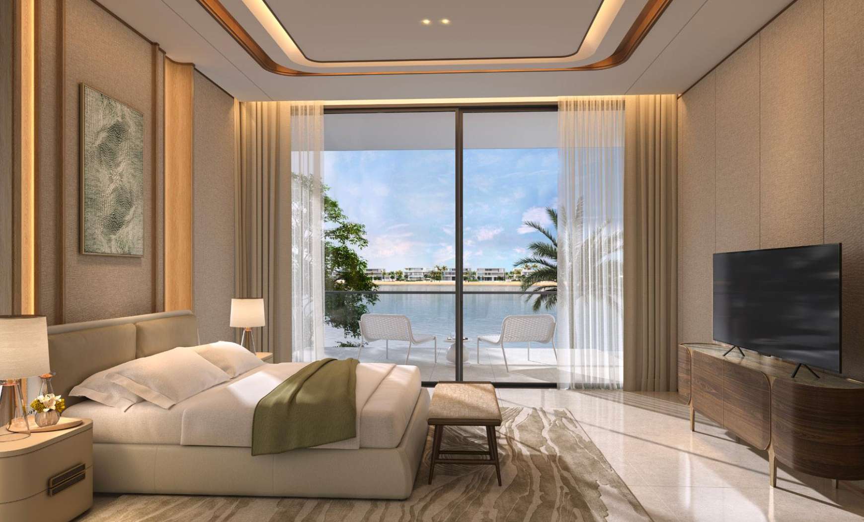
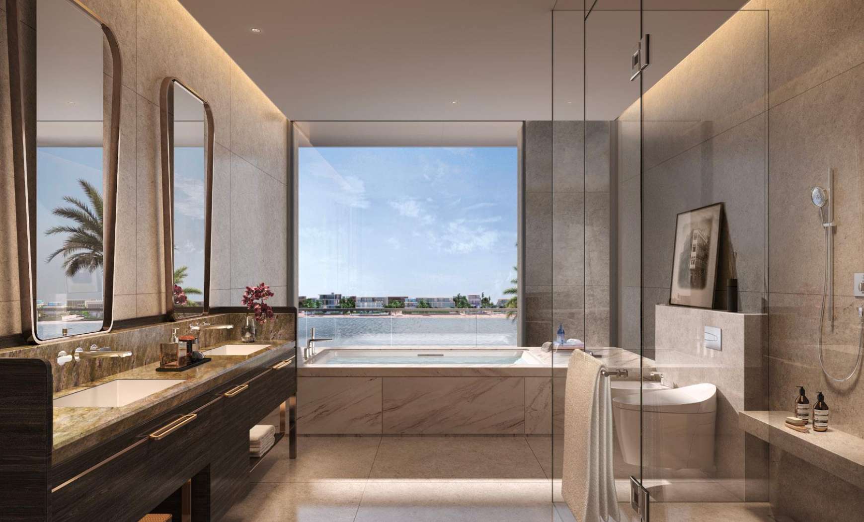
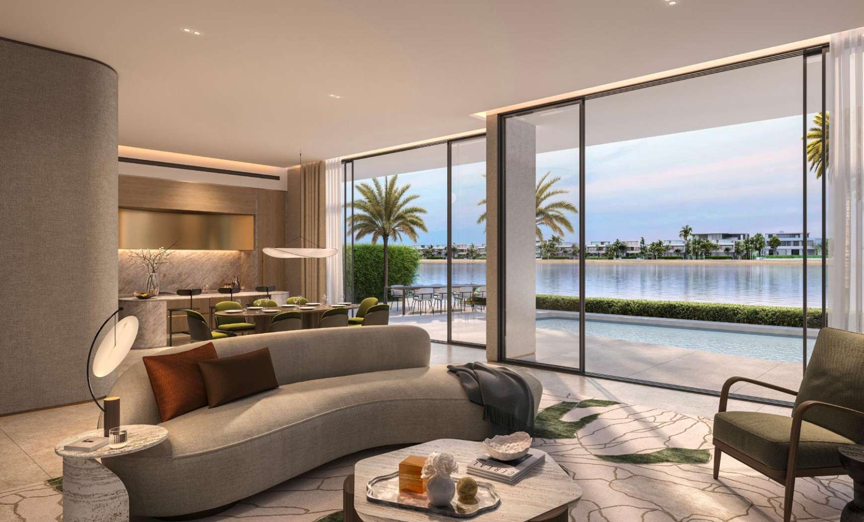
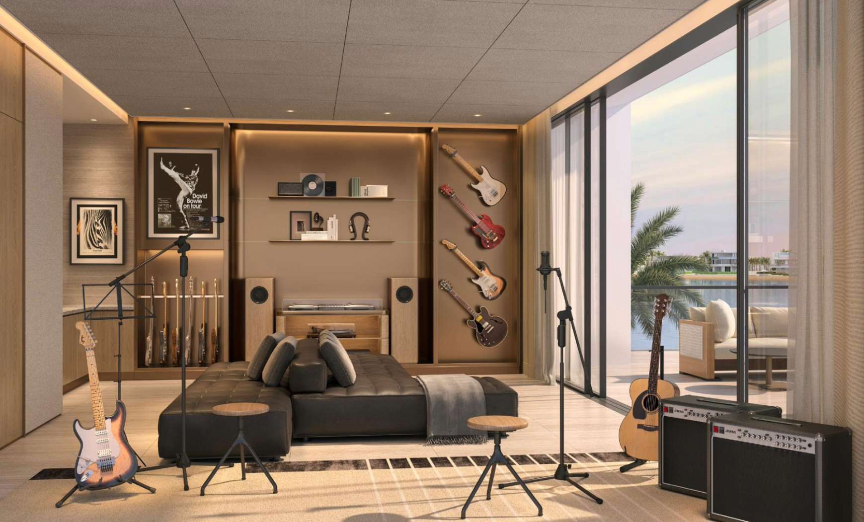
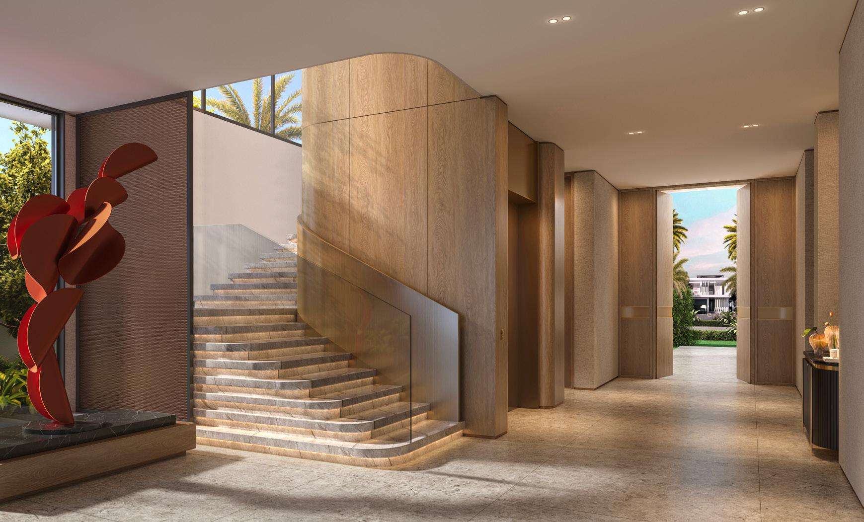
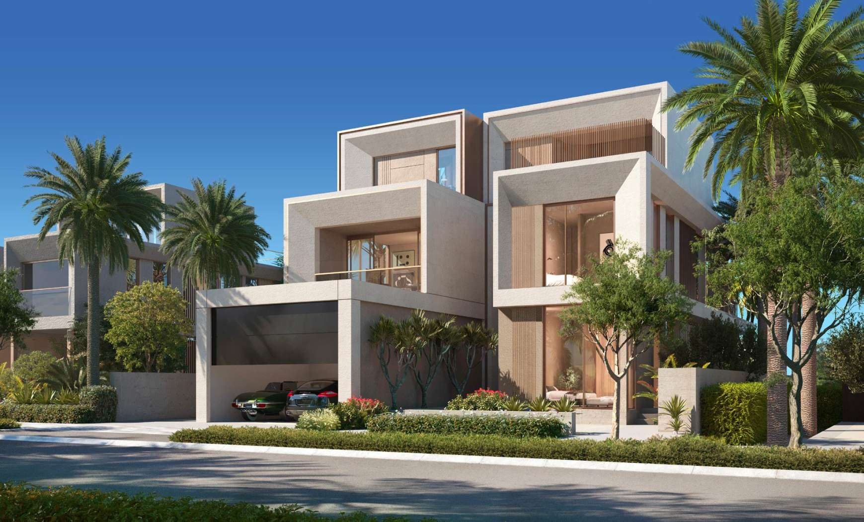
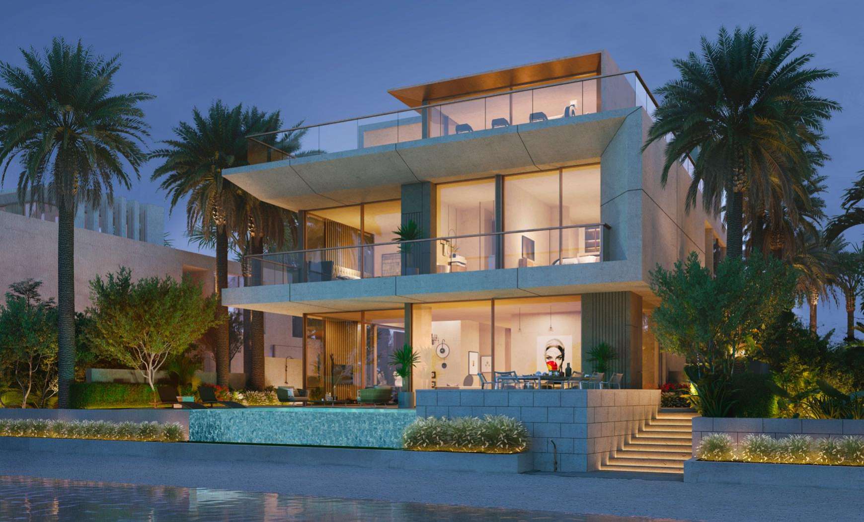
Floor plans
Villa Floor Plans
5 BEDROOMS + FAMILY ROOM + ROOF LOUNGE AND TERRACE



| FLOOR TYPE | SQ. M. | SQ. FT. |
|---|---|---|
| Ground Floor | 231.23 | 2,488.94 |
| Balcony / Terrace / Porch-GF | 00.00 | 00.00 |
| First Floor Area | 236.10 | 2,541.36 |
| Balcony / Terrace - First Floor | 46.39 | 499.34 |
| Second Floor Area | 128.24 | 1,380.36 |
| Balcony / Terrace - Second Floor | 99.34 | 1,069.29 |
| Garage - Covered | 45.13 | 485.78 |
| TOTAL BUILT-UP AREA | 786.43 | 8,465.06 |
| Garage with Pergola | 0.0 | 0.0 |
| TOTAL AREA | 786.43 | 8,465.06 |
Prices & payment plan
PRICES START FROM AED 23M | USD 6.3M
Choose an elegant, high-quality home and enjoy an unrivalled lifestyle. Each villa is unique, bespoke, and crafted to fulfil your individual needs, creating a perfect balance that reflects your personal vision.



